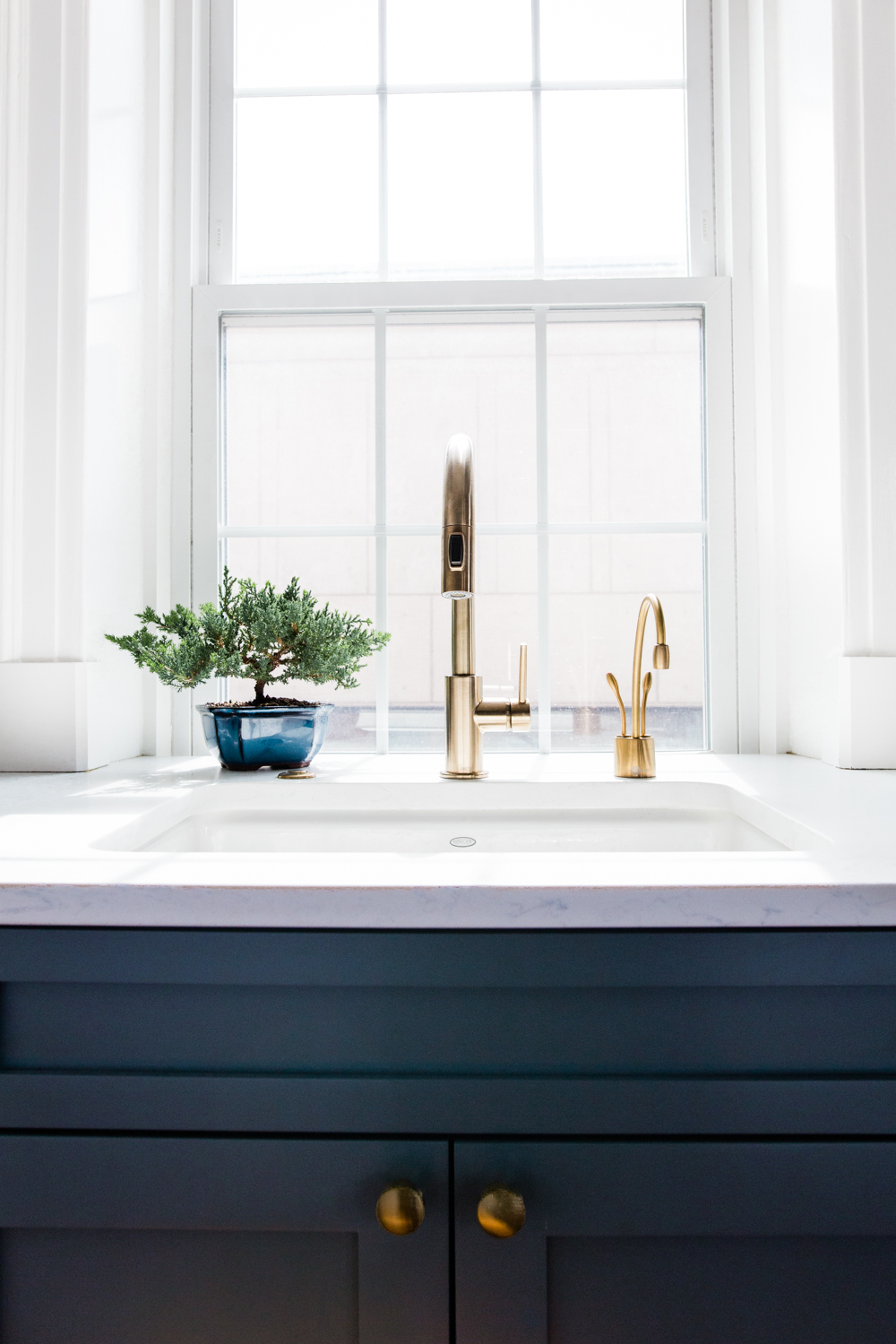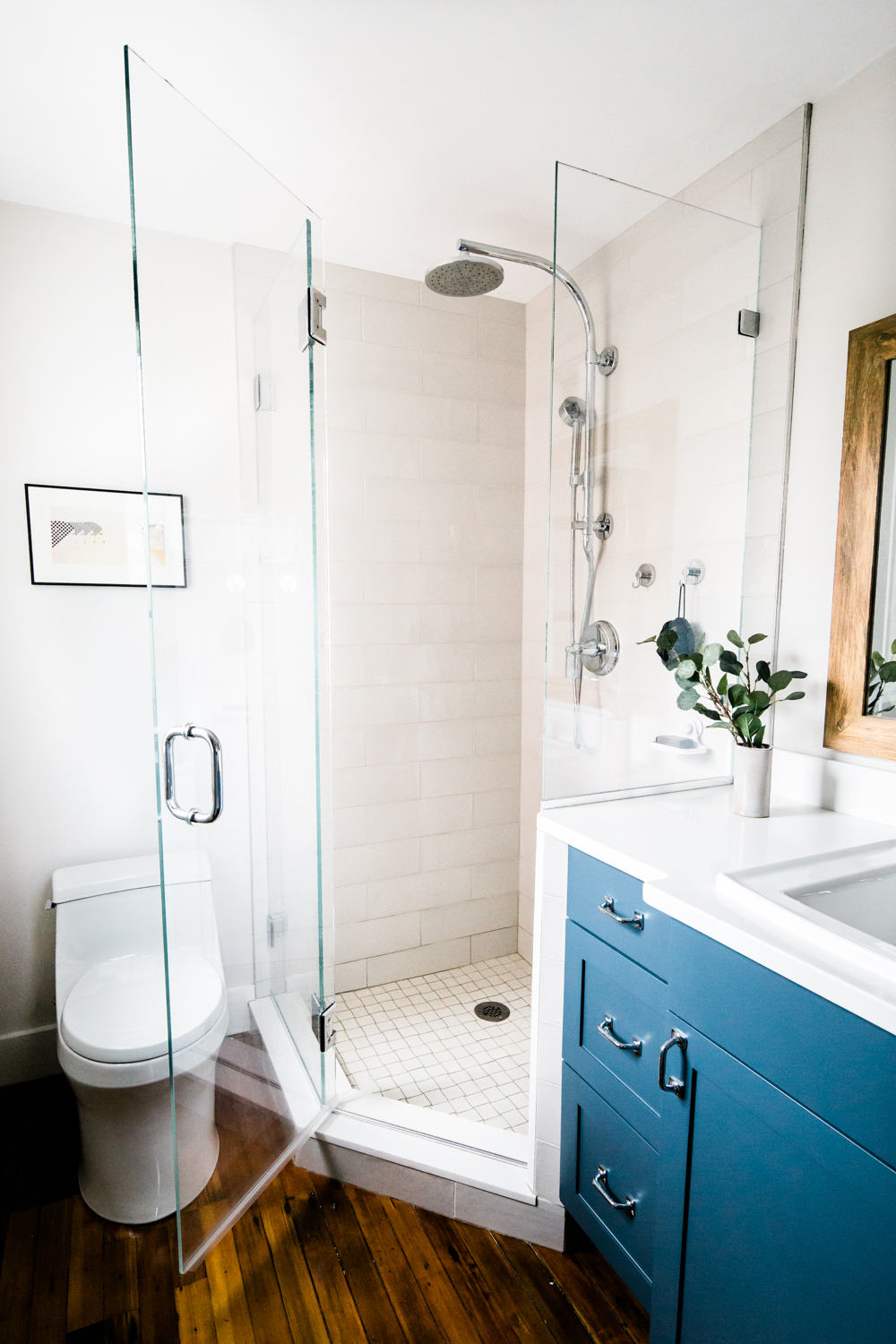True Transitional
Farmhouse meets modern blended with "Boho" style in historic Charlestown, MA makes a gorgeous setting for a young couple's first home together.
Kitchen:
Prior to the renovation, this house featured a small kitchen with a peninsula, an awkward entrance to the home (you walked right into the kitchen) and although the space was open, it felt very disconnected.
We removed a pantry to open the entrance and created a drop zone as an extension of the kitchen. Removing the peninsula, we were able to create a real dining area for the couple and defined its space with a rustic light fixture found on Etsy.
To give the clients more storage, we extended the cabinetry into the living area but made it look more like a bar area with plenty of additional storage, a wine fridge, countertops, and shelving. The smooth painted cabinets are juxtaposed against not only a small white glossy subway tile, but also reclaimed barn boards and brushed brass hardware. Previously, the fireplace didn't have a mantle; It was boring and felt very out of scale. We topped the existing structure with a barn beam to provide a strong horizontal line and natural material to contrast against the smooth clean painted surround.
The heart pine floors were thatched in where tile had been previously and the whole space was refinished. The balance of cool tones and warm woods adds so much depth to this space. It exudes comfort and has a relaxed but contemporary vibe throughout this open concept kitchen, living and dining area.
Bathroom:
This Charlestown Master bathroom ensuite bathroom couldn't be reconfigured - it's layout was the best possible (for a small space). However, there were a few areas where we were able to give the client better storage, more counter space, and make this small bathroom feel just a little larger.
Lines were blurred between inside and outside the shower by creating a custom vanity that extended from the wall to the shower. A clever niche is hidden on the inside of the shower on the other side of the vanity. The counter top extends into the shower creating a ledge for various showering items. The expanded vanity gave the client more storage space, but was also customized so the client could hang her hot tools below and always have them ready for the morning prep. We again blurred the lines between tile and wall by painting the walls a very similar color. The frameless glass shower surround keeps the space open with minimal visual disturbances.
Kohler plumbing fixtures in chrome are bright and clean against the neutral palette. The Pottery Barn hammered hardware provides great texture against the deep blue painted vanity. Floating shelves add an organic texture and connects the feeling of the kitchen and living room, creating a cohesive overall design to the home, without having to match everything exactly.
A cozy bathroom has big impact through expanded function, blended textures, and visually clean and consistent tones.
Of Note:
Kitchen:
General Contractor: Austin Roberts Construction
Cabinetry: Austin Roberts construction
Cabinetry color: PPG1011-5, Improbable
Quartz counters: MSI Calacatta Vicenza - matte finish
Quartz Counter Fabricator: LSC Marble and Granite
Cabinet Hardware: Top Knobs
Reclaimed mantle & barnboard: Austin Roberts Construction
Chairs: Anthropology
Table: CB2
Couch: Article
Appliances: JennAire + Miele
Hearth: Jet Mist Honed Granite
Faucet: Delta
Sink: Kohler
Drapery: The Shade Store
Bathrooms:
General Contractor: Austin Roberts Construction
Cabinetry: Austin Roberts Construction
Hardware: PotteryBarn
Cabinetry Color: Evening Dove, Benjamin Moore
Plumbing Fixtures: Kohler
Accessories: Archer, Kohler
Quartz Counters: MSI Perla White
Counter top Fabricator: LSC Marble and Granite
Tile: Discover Tile, Boston Design Center
Wall Color: Balboa Mist, Benjamin Moore
Window Covering: The Shade Store
Mirror: Wayfair
Shower Surround: AllState Glass
















