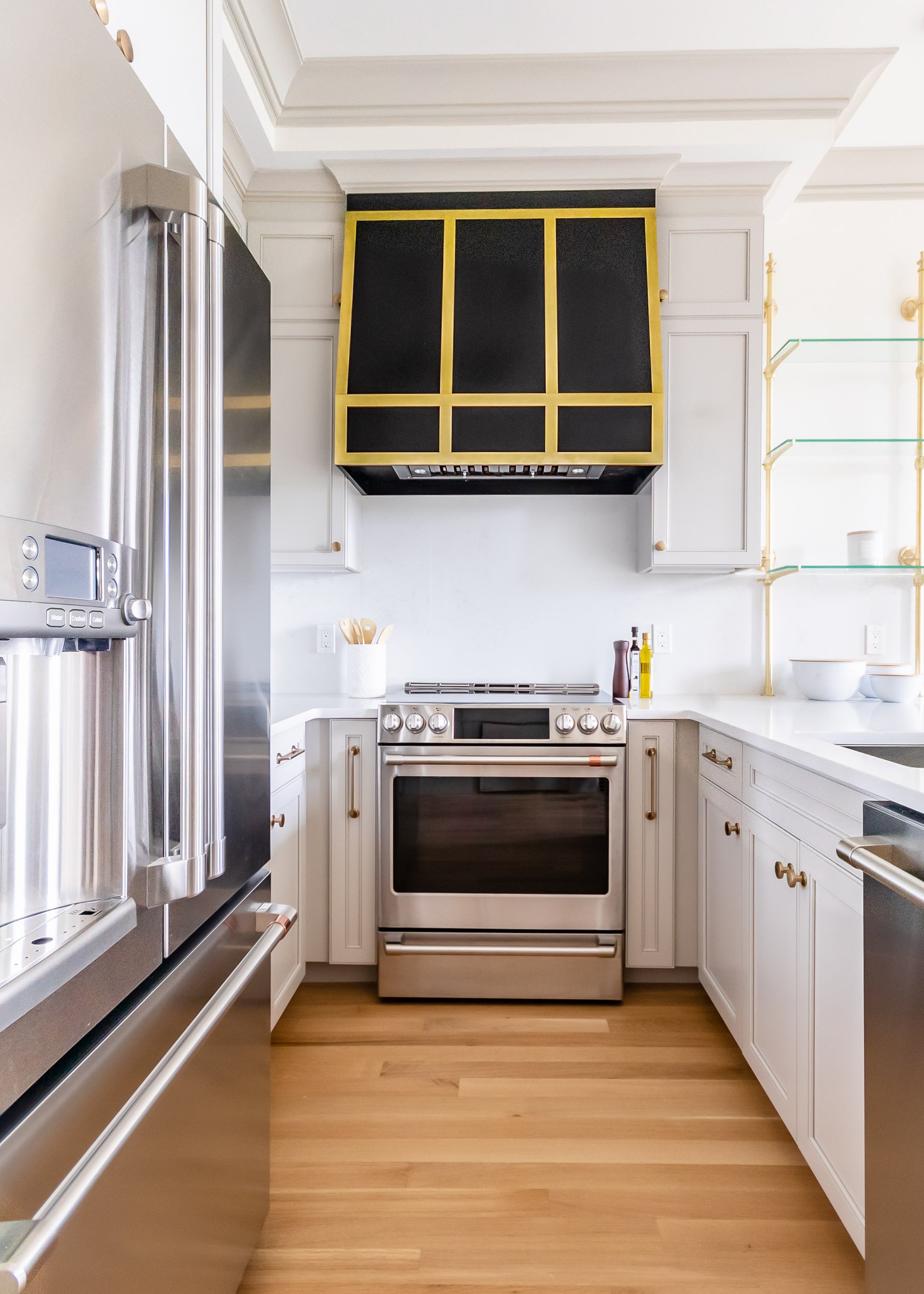Back Bay Condo
Developer project in Back Bay to create a transitional home for young buyers. Transitional style blended with modern and traditional elements creates a classic, up-to-date condo overlooking the Charles River.
Purchased by developers in Back Bay, this 3 story condo was turned into two separate units. Unit 3, on the third floor of the building was designed as a Transitional Unit with unique fixtures and finishes for the modern buyer.
Working closely with the Developers and Real Estate Agent, Woodman Design established a modern transitional palette for this unique Back Bay Home. The warm gray tones of the kitchen and living space cabinetry have been extended to all millwork throughout the unit. This provided the opportunity for neutral pale walls to juxtapose the metal finishes throughout the space.
Custom cabinetry throughout the unit captured the storage of the high ceilings and incorporated high-function cabinetry inserts. Spice pull outs, corner pull outs, and custom drawers add valuable storage to this Boston condo. To lighted the Kitchen cabinetry visually, we included a brass and glass open shelving area to serve for entertaining storage. The master closet was fitted out with bespoke millwork fabricated to meet the buyer’s requests.
Both bathrooms are furnished with polished nickel fixtures from Designer Bath in Watertown. The hall bathroom features traditional white subway tile with gray grout and encaustic-look porcelain floor tile. A more traditional style vanity painted in a dusky blue ties into the pattern on the floor. The Master bathroom has mother-of-pearl mini hexagon mosaic in the shower and the feature wall behind the console sink. The main walls of the master shower are a polished stone field tile in a near-white color. White tones provide contrast to the blue-gray large porcelain floor tiles.
Of Note:
Cabinetry & Millwork: Custom by Austin Roberts Construction
Marble: Vincenza Quartz, MSI
General Contractor: Austin Roberts Construction, Boston
Lighting: Various
Plumbing Fixtures: Designer Bath, Watertown MA
Appliances: GE Cafe Series, Yale Appliance
Tile: LaFauci Tile, Watertown MA & TileBar.com
Plumbing Fixtures: Designer Bath, Watertown MA
Hardware: Top Knobs
Photography: Sparkz Photography
















