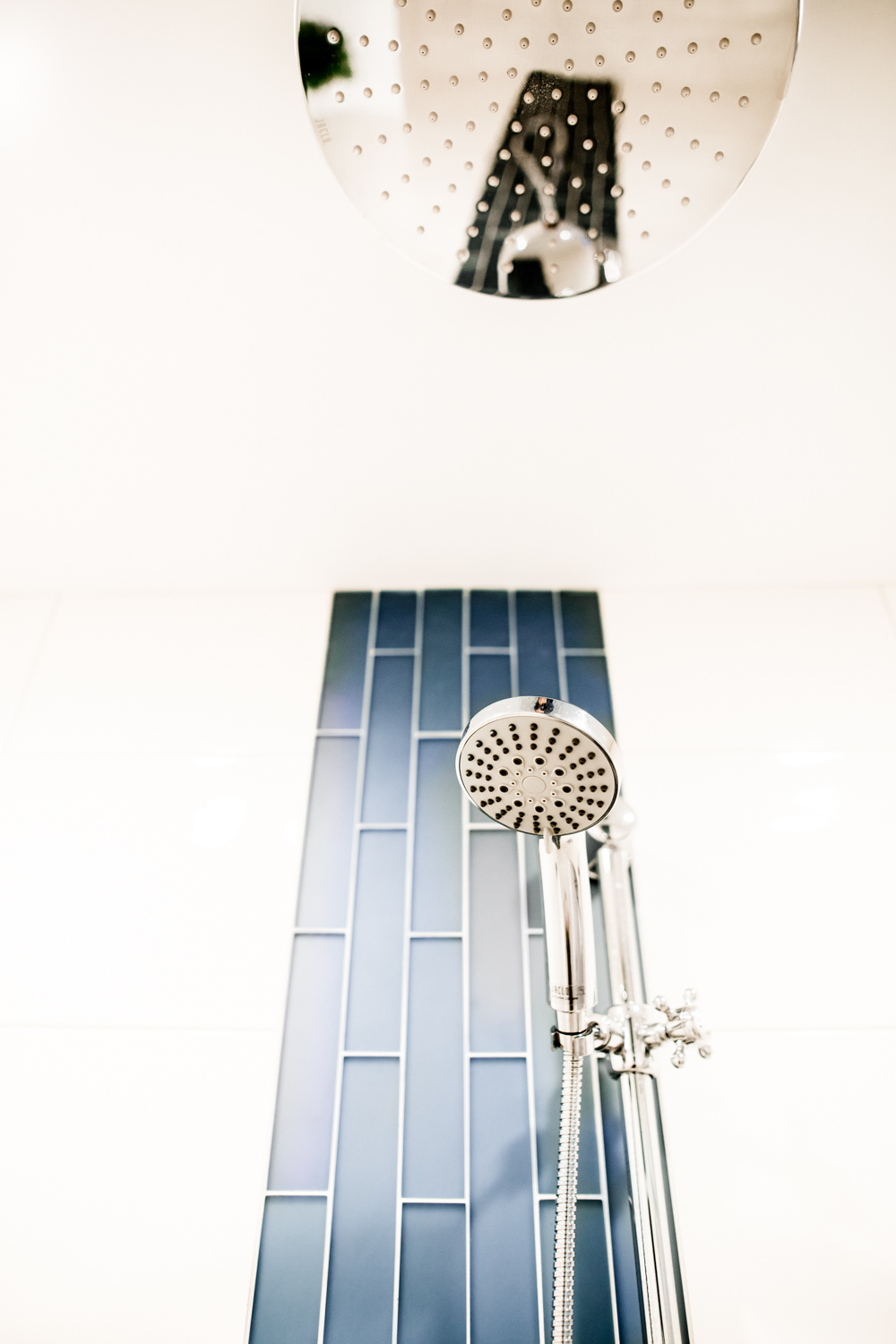Traditional Kitchen
Gorgeous blues, creams, taupes and teals fill this Brookline remodel.
The kitchen boasts 9' ceilings and the layout was completely re-imagined by relocating a back door, changing the entrance to the den, and closing off one end of a pass-through hallway. By adjusting the way one moves through the space, we were able to create larger work spaces within the kitchen.
The highly functional kitchen is filled with custom cabinets with 44 inch tall uppers! These cream colored upper cabinets keep the kitchen light and airy, while the deep navy lowers ground and anchor the space. Instead of following the shaker style door trend, we used raised panel doors which also connect the kitchen to the home’s age. A gorgeous blue-glazed brick in running bond with herringbone accents further accentuates the high-contrast drama of this space. Silver cloud granite, stainless pulls exaggerate the classic lines of the high-end appliances.
The bathroom exhibits a custom vanity that captures unseen deep storage space. This bathroom almost doubled in size by capturing hallway space and creates a true spa-like en-suite for the master bedroom. Neutral tiles are accented against teal glass tiles, chrome Crosswater of London plumbing fixtures, and stunning quartzite counters. Massive storage continues into the Master Bedroom with the almost wall-to-wall, floor to ceiling custom wardrobe. We incorporated various hanging, adjustable shelving, drawers, and custom shoe storage for our client.
Of Note:
Cabinetry: Custom by Austin Roberts Construction
Tile: LaFauci Tile, Watertown MA
Granite: Silver Cloud @ Kitchen
Stone Fabricator: LSC Marble & Granite
General Contractor: Austin Roberts Construction, Boston
Appliances: Yale Appliance
Plumbing Fixtures: Designer Bath, Watertown MA
Hardware: Amerock @ Kitchen
Custom Glass: R&D Glass Co. Pelham NH
Photography: Kristina Olsen Photography












