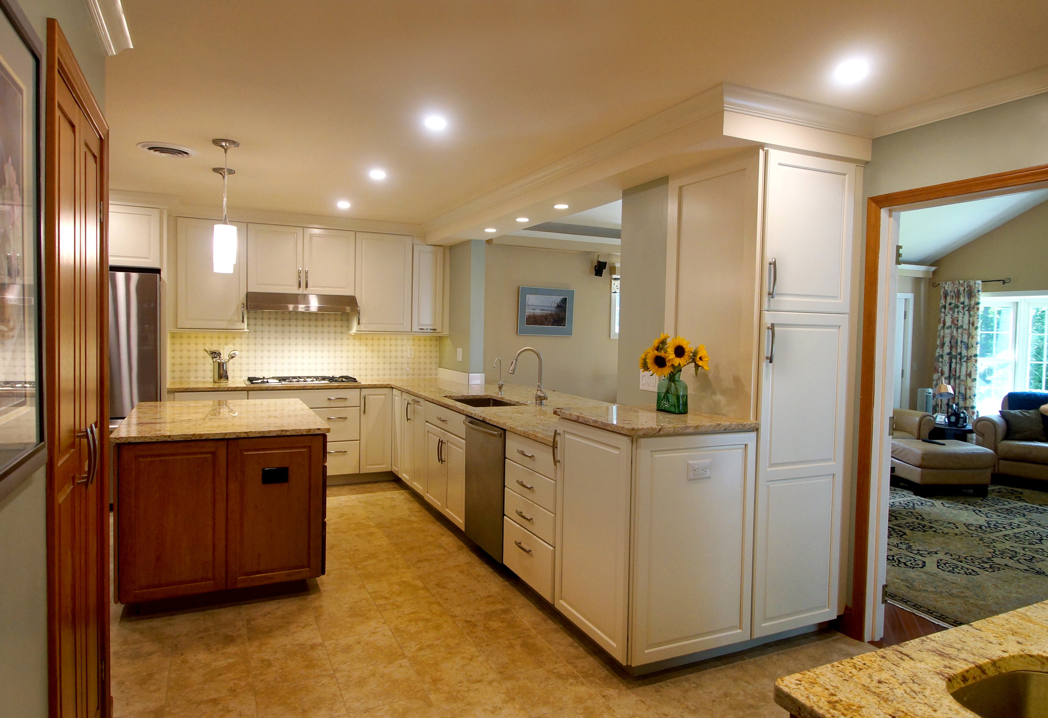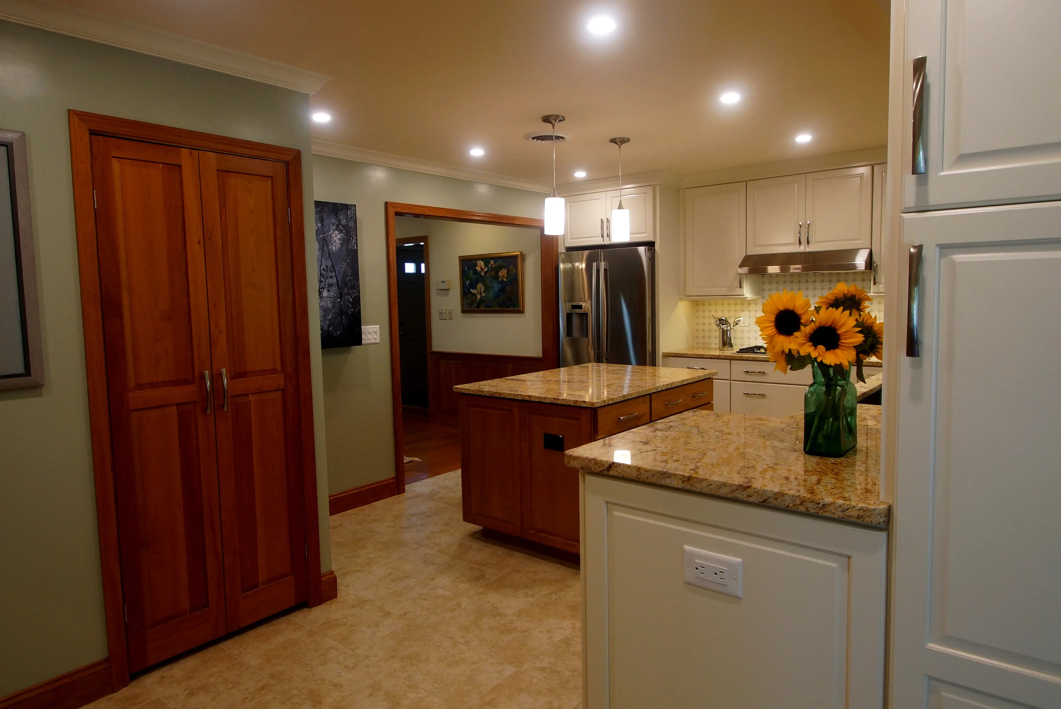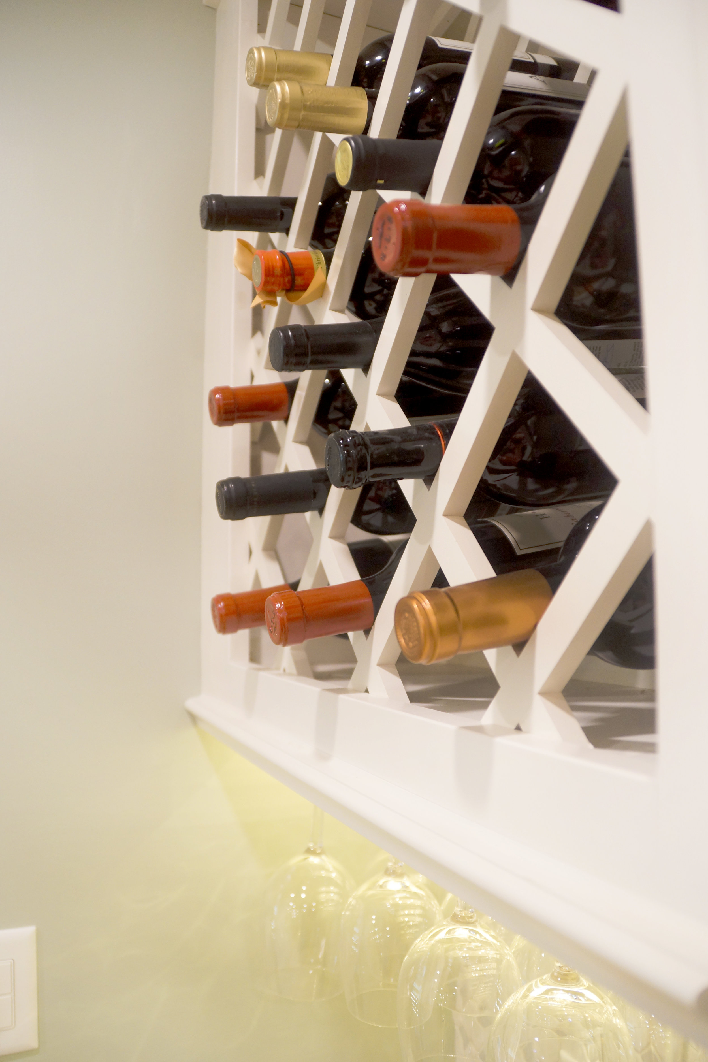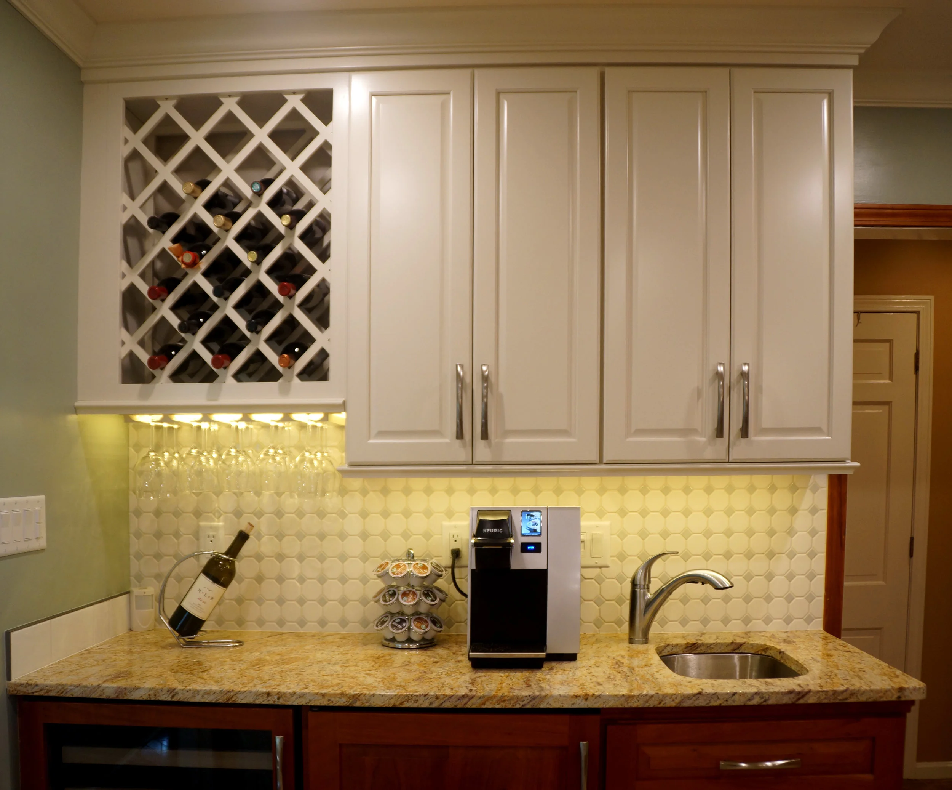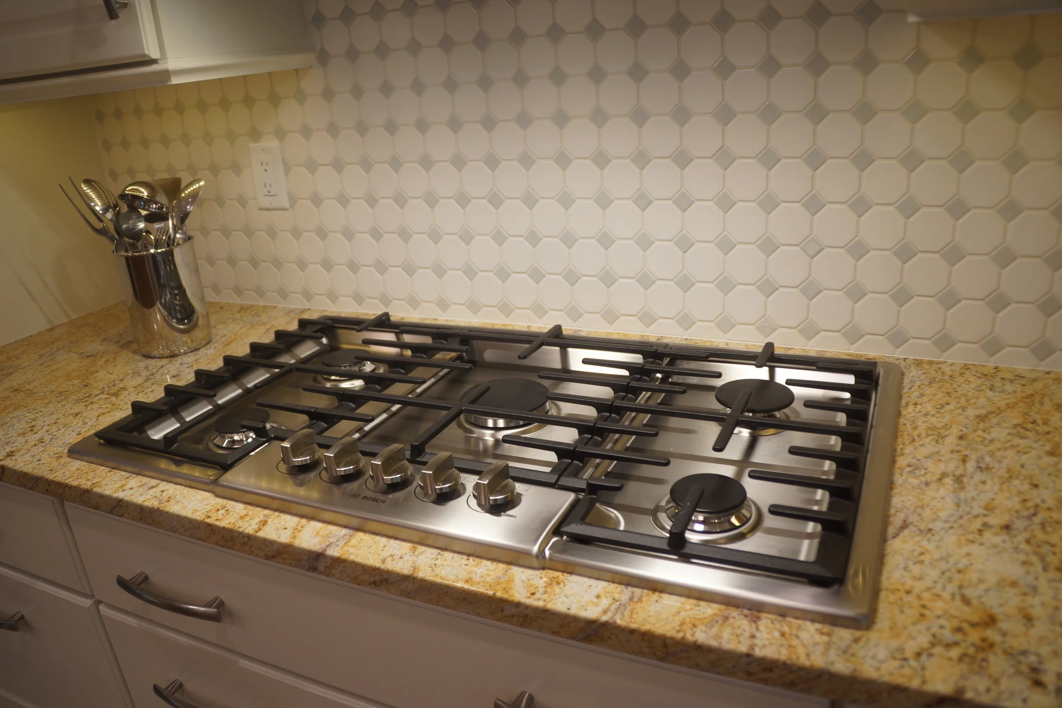Traditional Kitchen Update
Before the remodel, this kitchen had a mix of custom cherry cabinets that had been added to a white and blue painted L-shaped kitchen with a peninsula. The homeowners had added a great room adjacent to the kitchen, but the kitchen's layout did not connect well to this well used space. The peninsula created a pinch point in the main kitchen space and cut off a portion of the storage area from the main prep area. For the remodel, we captured 2 feet of space from an adjacent office and infilled one set of french doors. This provided additional square footage and wall space for the kitchen cabinetry. The peninsula was removed and replaced with an elevated base cabinet at the end of a long ivory colored cabinetry run. We re-used existing cherry cabinets at the bar area and floated a new cherry island in the middle of the space. To keep an open foot path, the wall oven and microwave were tucked into improperly used space over an existing stair to the basement. The kitchen now boasts expansive counters, designated prep and storage areas, and ample entertaining space that connects to the great room through a large expanded opening over the sink and through a set of french doors.
Of Note:
Cabinetry: Re-use of Existing & Kraftmaid
Tile: Home Depot
Granite: Colonial Bordeaux
Stone Fabricator: Keystone Carvings, Hudson NH
General Contractor: Chad Laird

